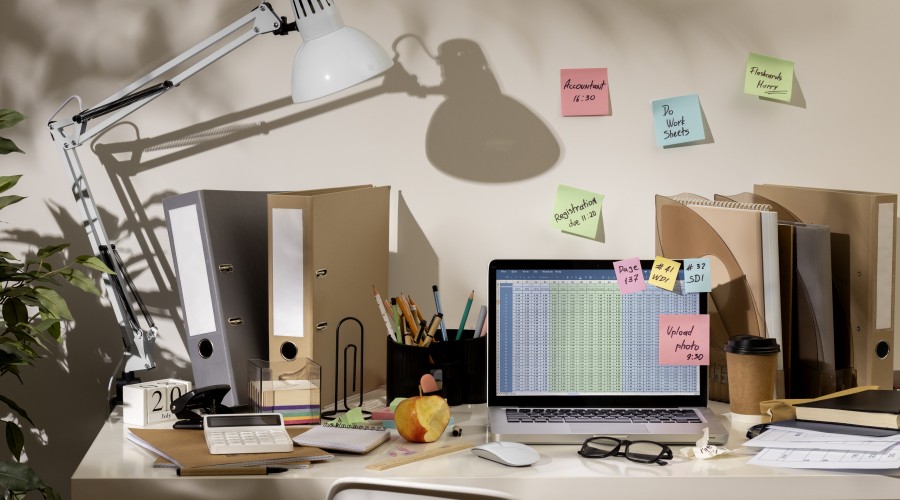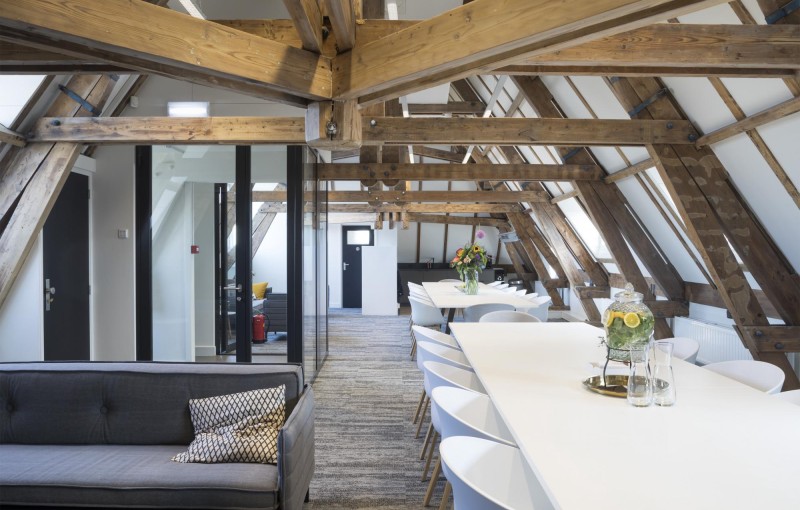
Optimizing Your Workspace: A Guide to Office Layout Design

The physical layout of your office space plays a crucial role in shaping the work environment, employee productivity, and overall company culture. A well-thought-out office layout not only maximizes space utilization but also fosters collaboration and creativity among your team members. In this blog post, we will explore various office layout ideas, design principles, and plans, with a focus on open office layouts.
Let us find your serviced office for you
Understanding the Importance of Office Layout
- Productivity Enhancement: A thoughtfully designed office layout can significantly boost employee productivity. By providing easy access to essential resources and minimizing distractions, employees can focus better on their tasks.
- Collaboration Promotion: Collaboration is key to innovation and problem-solving. The right office layout can encourage spontaneous interactions and teamwork among colleagues.
- Employee Well-being: A comfortable and aesthetically pleasing workspace can contribute to employee well-being. Adequate lighting, ergonomic furniture, and open spaces can create a positive atmosphere.
- Flexibility: Modern businesses often need to adapt quickly to changing needs. An adaptable office layout allows for easy reconfiguration as your company grows or changes direction.
Office Layout Ideas
- Open Office Layout: Open office layouts are characterized by a lack of physical barriers between workstations. They promote collaboration, communication, and a sense of unity among employees. However, it's crucial to strike a balance between openness and the need for personal space.
- Cubicle Layout: Cubicles offer a compromise between open space and private offices. They provide some privacy while still allowing for easy communication. Customizable cubicle walls can be used to create a semi-open environment.
- Hot Desking: In hot desking setups, employees don't have assigned desks. Instead, they choose an available workspace each day. This concept encourages flexibility and minimizes the need for large individual workstations.
- Hybrid Layout: Many companies opt for hybrid layouts that combine elements of open spaces, private offices, and collaborative areas. This approach allows employees to choose the most suitable environment for their tasks.
Office Layout Design Principles
- Ergonomics: Prioritize ergonomic furniture and equipment to ensure employee comfort and reduce the risk of workplace injuries.
- Traffic Flow: Plan for efficient traffic flow to prevent bottlenecks and congestion in common areas.
- Natural Light: Maximize the use of natural light to create a more pleasant and energy-efficient workspace.
- Noise Control: Use acoustic materials and design features to control noise levels in open office layouts.
Office Layout Plan - Steps to Success
- Assess Your Needs: Understand your company's unique requirements and the nature of the work being done. Consider the number of employees, their roles, and the need for private or collaborative spaces.
- Engage Employees: Involve your employees in the design process to gather input on their preferences and needs.
- Plan the Layout: Work with a professional designer or architect to create a detailed office layout plan that considers your objectives and budget.
- Furniture and Equipment: Select the right furniture and equipment to match the chosen layout. This includes desks, chairs, storage solutions, and technology infrastructure.
- Flexibility: Design with adaptability in mind. Ensure that your office layout can be easily modified as your company evolves.
The layout of your office can have a profound impact on your company's success. By considering the various office layout ideas, adhering to design principles, and creating a well-thought-out plan, you can optimize your workspace for productivity, collaboration, and employee well-being. Whether you choose an open office layout or a hybrid design, the key is to create a space that supports your company's unique culture and goals.


